Red Town Office by Taranta Creations
www.enrico-taranta.com
http://www.dezeen.com/2011/06/22/red-town-office-by-taranta-creations/
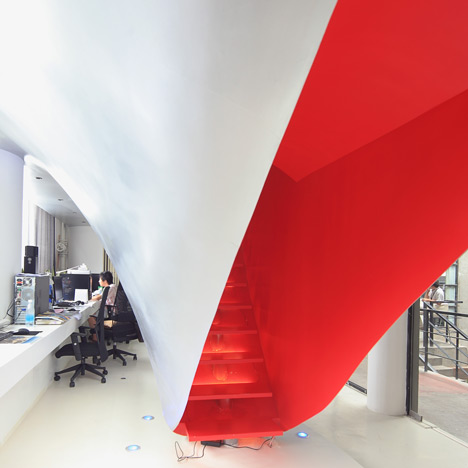
The Shanghai office of Chinese architecture studio Taranta Creationsfeatures a staircase within a labia-like orifice and a floor that doubles as a desk.
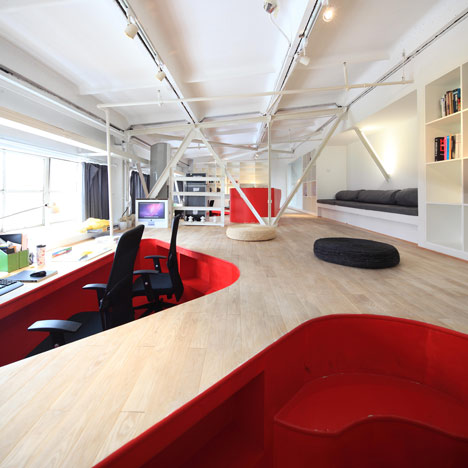
Above photograph is by Shen Qiang of Shen Photo.
Upstairs, the entire floor plane is used as a work surface, with seating contained inside four large voids.
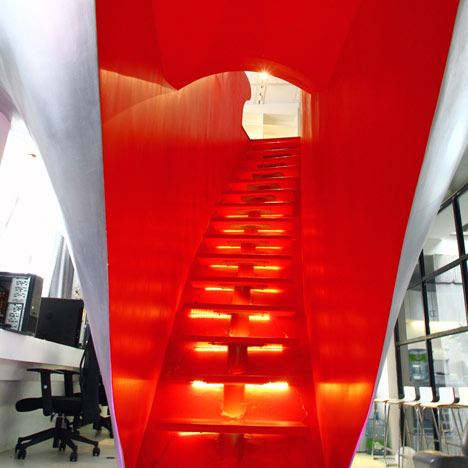
Taranta Creations designed the space, called Red Town Office, for its own staff.
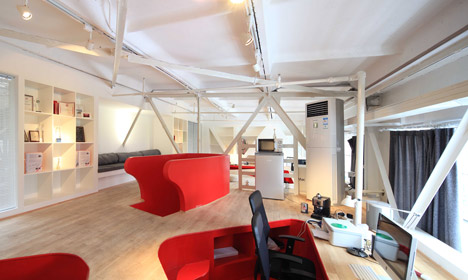
The staircase joining the two levels is painted red on the inside and silver on the outside.
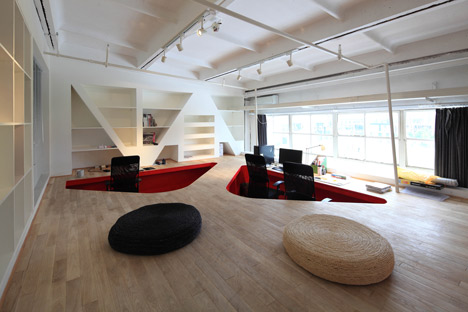
Above photograph is by Shen Qiang of Shen Photo.
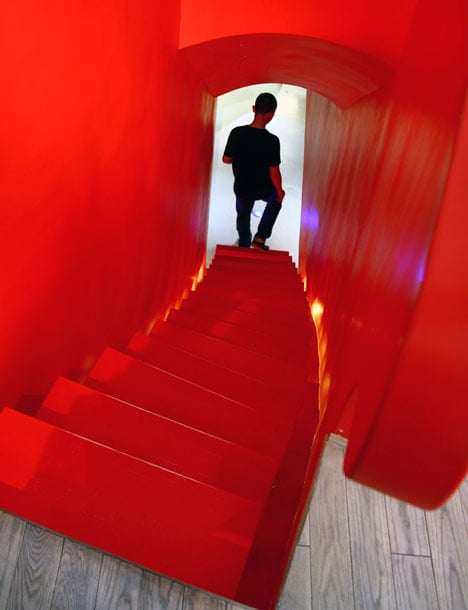
Photography is by Fay Wu, apart from where otherwise stated.
The information that follows is from Taranta Creations:
Red Town Office
The design of Taranta Creations his own office space is a reflection of the ongoing creative process within the studio.
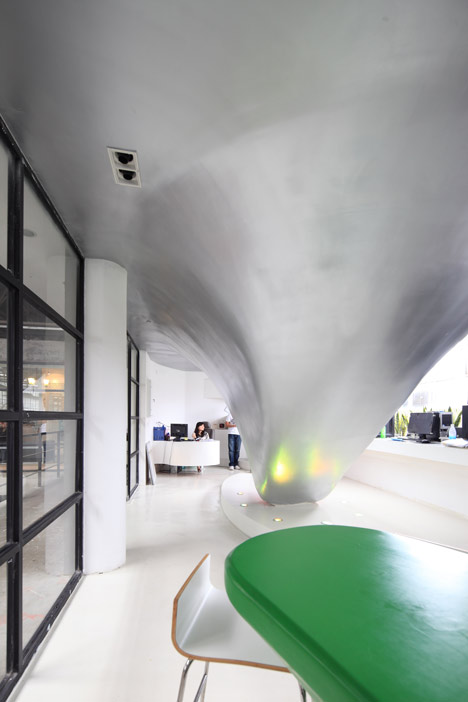
The upper floor is constructed as one continuous desk in which four sitting areas are cut out.
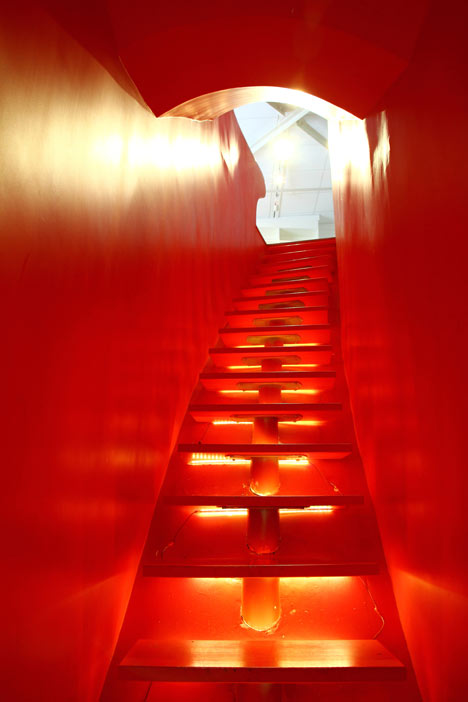
This large ‘work floor’ invites the designers to use the space for walking, sketching, meeting, modelling, thinking, drafting, sitting and relaxing.
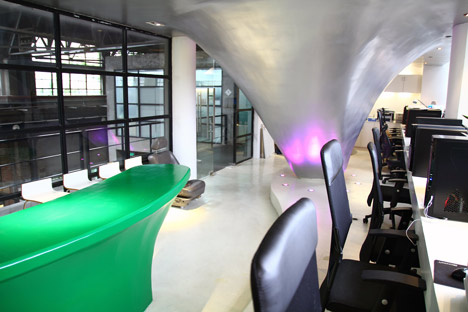
This kind of informal interpretation of office space encourages cross-pollination between the different projects and disciplines.
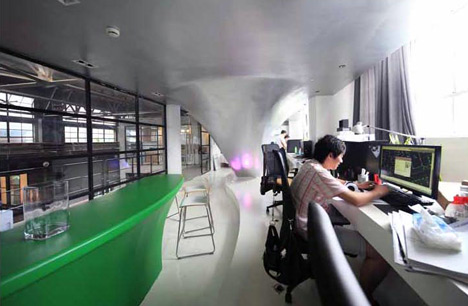
The upper floor is connected to the lower floor by a ‘water drop’ in which the staircase is placed.
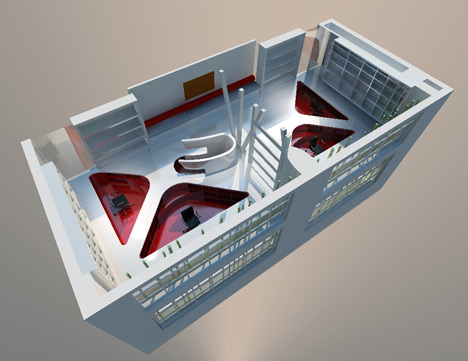
Design team: Enrico Taranta, Giorgio Radojkovic, Juriaan Calis.
Location: Red Town Sculpture Park, Shanghai, China.
Project year: 2010
Location: Red Town Sculpture Park, Shanghai, China.
Project year: 2010
Click above for larger image
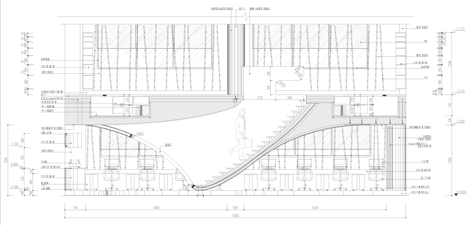
Keine Kommentare:
Kommentar veröffentlichen