Design cooperative NAU and DGJ have completed this interior for Swiss bank Raiffeisen in Zurich, featuring curving walls perforated to create pictures of faces.
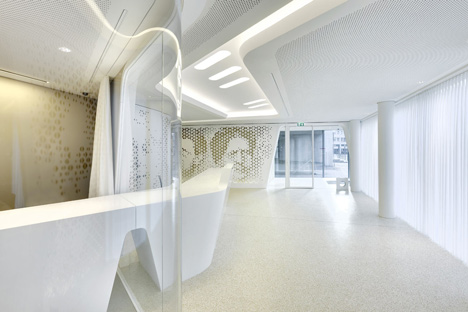
The bank is designed as a lounge with the banking terminals concealed within pieces of furniture.
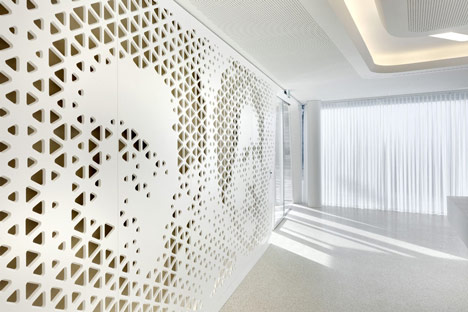
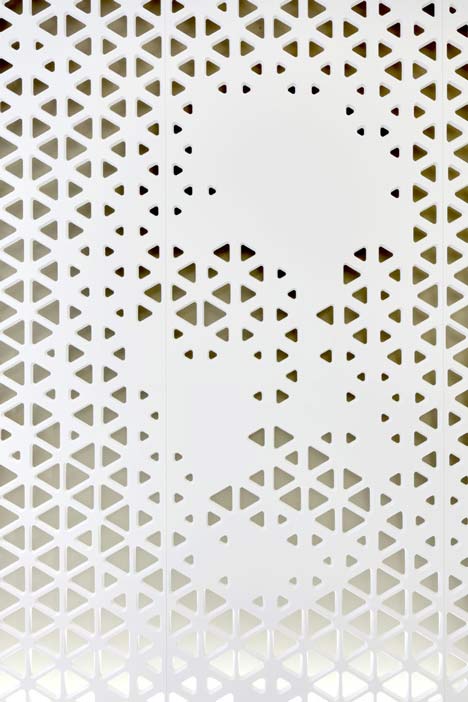
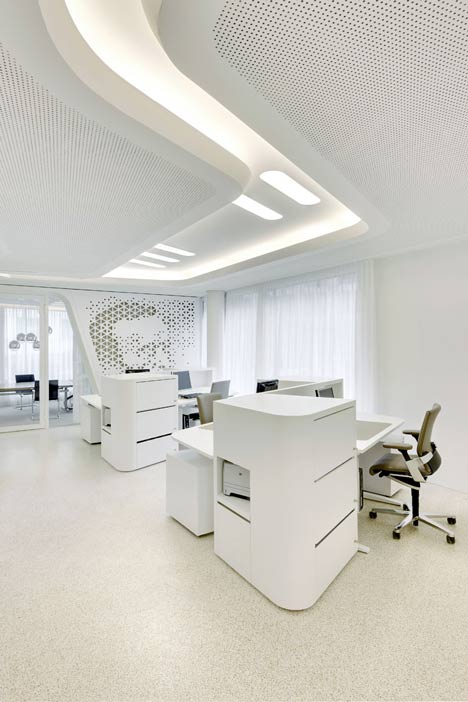
Photography is by Jan Bitter.
The following is from the architects:
Open Lounge by NAU
Raiffeisen’s flagship branch on Zurich’s Kreuzplatz dissolves traditional barriers between customer and employee, creating a new type of “open bank,” a space of encounter. Advanced technologies make banking infrastructure largely invisible; employees access terminals concealed in furniture elements, while a robotic retrieval system grants 24 hour access to safety deposit boxes.
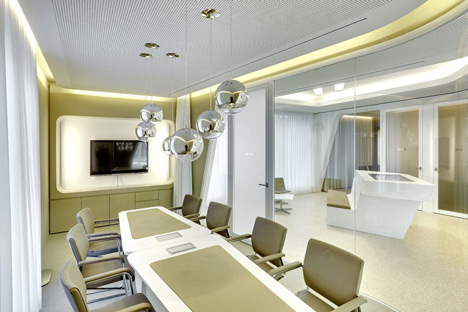
Elegantly flowing walls blend the different areas of the bank into one smooth continuum, spanning from the customer reception at the front, to employee workstations oriented to the courtyard. The plan carefully controls views to create different grades of privacy and to maximize daylight throughout. The walls themselves act as a membrane mediating between the open public spaces and intimately scaled conference rooms.
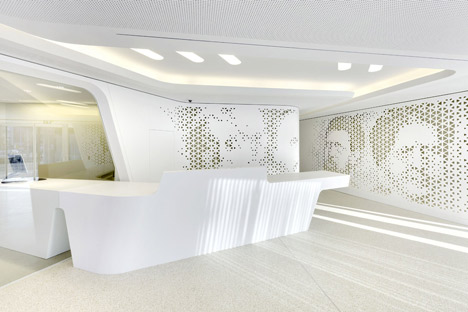
Portraits of the quarter’s most prominent past residents like Böklin, Semper or Sypri grace the walls, their abstracted images milled into Hi-macs using advanced digital production techniques. While intricately decorative, the design ground the bank in the area’s cultural past, while looking clearly towards the future.
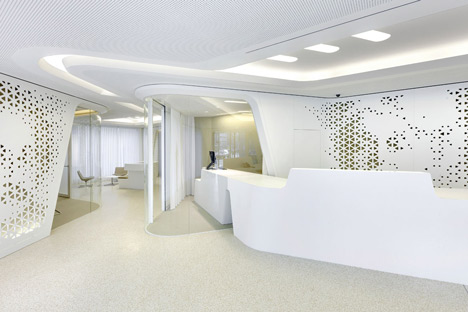
Credits
Open Lounge was designed by the design cooperative NAU (www.nau.coop) with offices in Zurich, Berlin and Los Angeles in association with Drexler Guinand Jauslin Architekten.
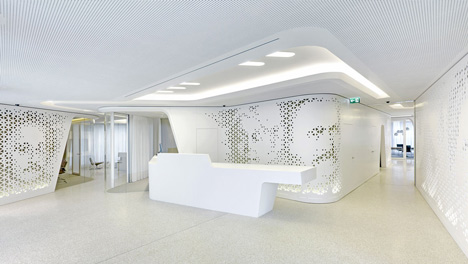
NAU is an international, multidisciplinary design firm, spanning the spectrum from architecture and interior design to exhibitions and interactive interfaces. As futurists creating both visual design and constructed projects, NAU melds the precision of experienced builders with the imagination and attention to detail required to create innovative exhibits, public events and architecture.
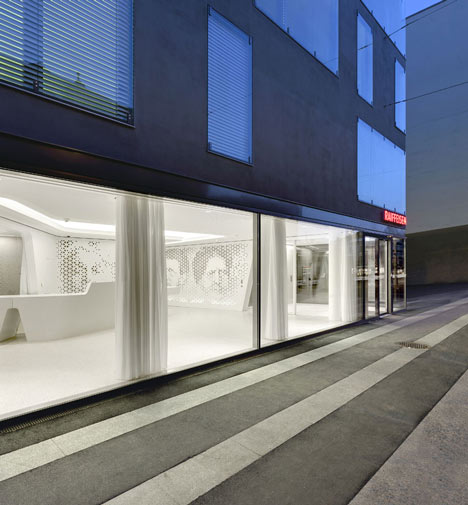
NAU has quickly garnered recognition as an accomplished creator of fashionable interiors for retail, hotels, restaurants and residences. Its dedicated teams offer a personal touch, working with clients to align design approach with the appropriate market. Distilled in clear, contemporary forms, the designs of NAU promote modern, flexible solutions that engage and welcome.
NAU and DGJ collaborated with ROK (Rippmann Oesterle Knauss) on the design of the wall pattern.
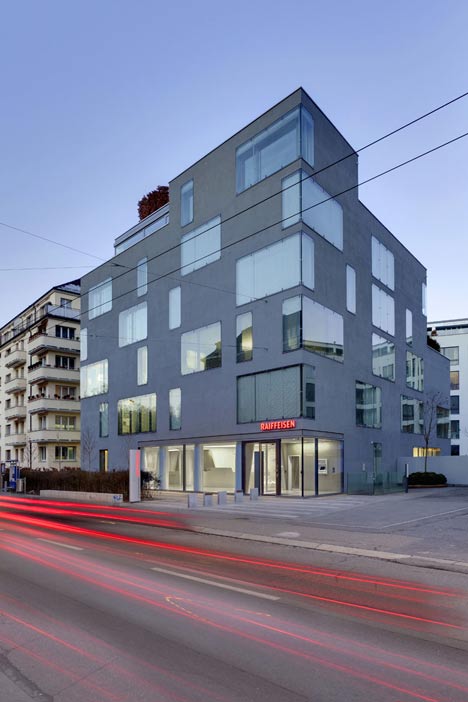
Client
Raiffeisen Schweiz, Niederlassung Zürich
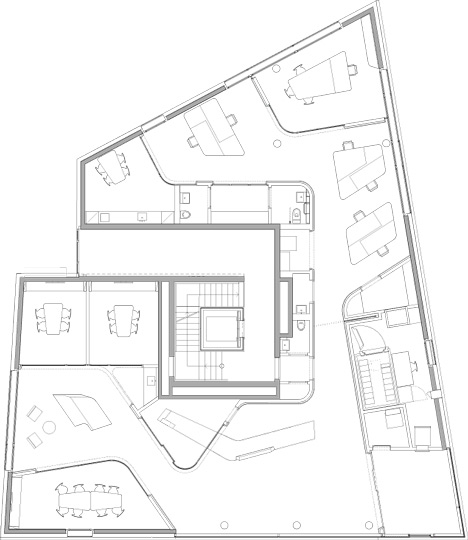
See also:
.
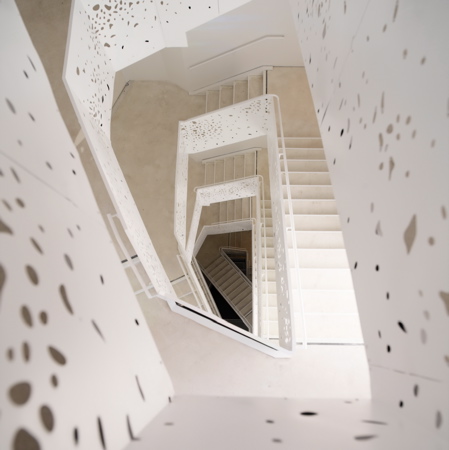 |  | 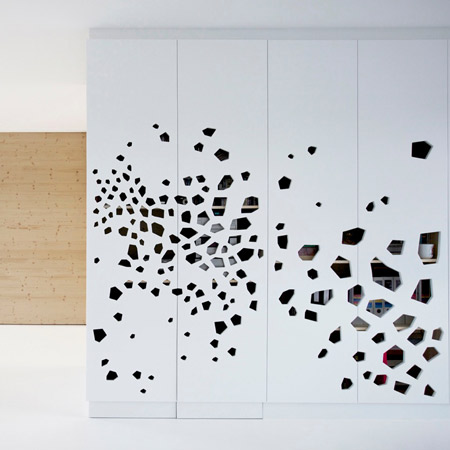 |
| NYU Department of Philosophy by Steven Holl | Studio 13 by Street & Garden Furniture Co. | Home 07 by i29 |
http://www.dezeen.com/2011/05/04/open-lounge-by-nau/
Keine Kommentare:
Kommentar veröffentlichen